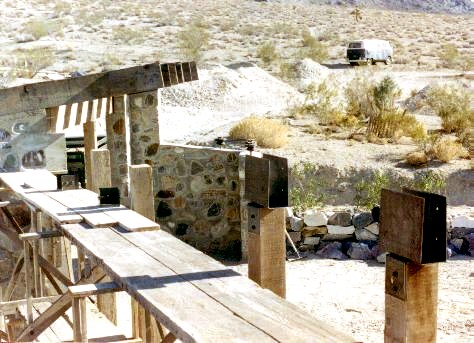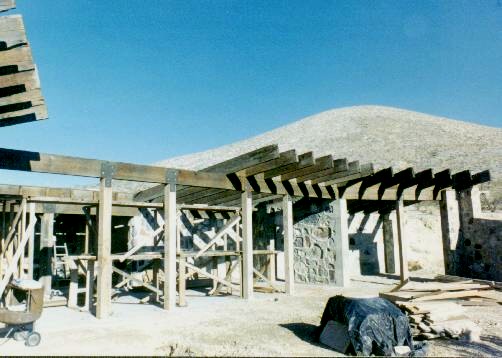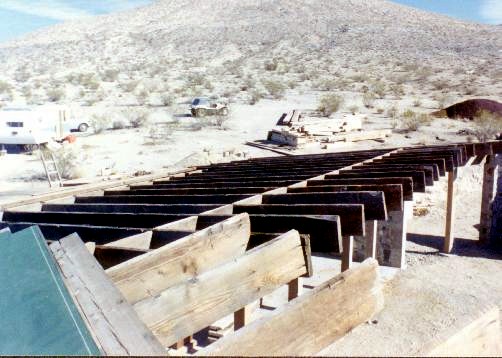| Building Larry's "Desert
House" -- 13
With the slab and walls finished, it
was time to build the post & beam structure that would carry the roof
rafters. It would also define the mostly-glass front wall of the
house.
| First I bolted the 8x8 posts to their
hardware anchored to pier-blocks in the slab below. Then I installed
the steel cradles on top of the posts.
Then I bolted heavy beams to the cradles
atop the posts and to pre-positioned bolts in the poured walls.
After that... Up went the rafters.
I did the rafters single-handed, and
developed a system where I could "roll" them into place. I'd have
one lying flat and roll several others down it using pipes as rollers. |
 |
 |
A good view of the posts & beams
finished. About half the rafters are in place, too.
Note the "Buttress Wall" in this photo
and in the photo above. It carries the far end of the beam supporting
the "garage" roof rafters.
We needed more than just a post here.
Years later, Larry & I added another
wall, sealing off the old "garage's" driveway". It was great to build
another one of these walls again. |
| The rafters finished and ready for roof
planking.
I've always liked the look of heavy-timber
houses at this "Woodhenge" stage.
Note the pile of red volcanic pumice
on the right. This was Larry's genius choice for roof insulation.
It's light, cheap, holds plenty of air, and is indigenous to the area. |
 |
Next: Building
Larry's "Desert House" -- 14
Back to: Building
Larry's "Desert House -- 12
Back to: Building
Larry's "Desert House" -- Homepage
|